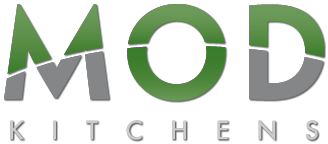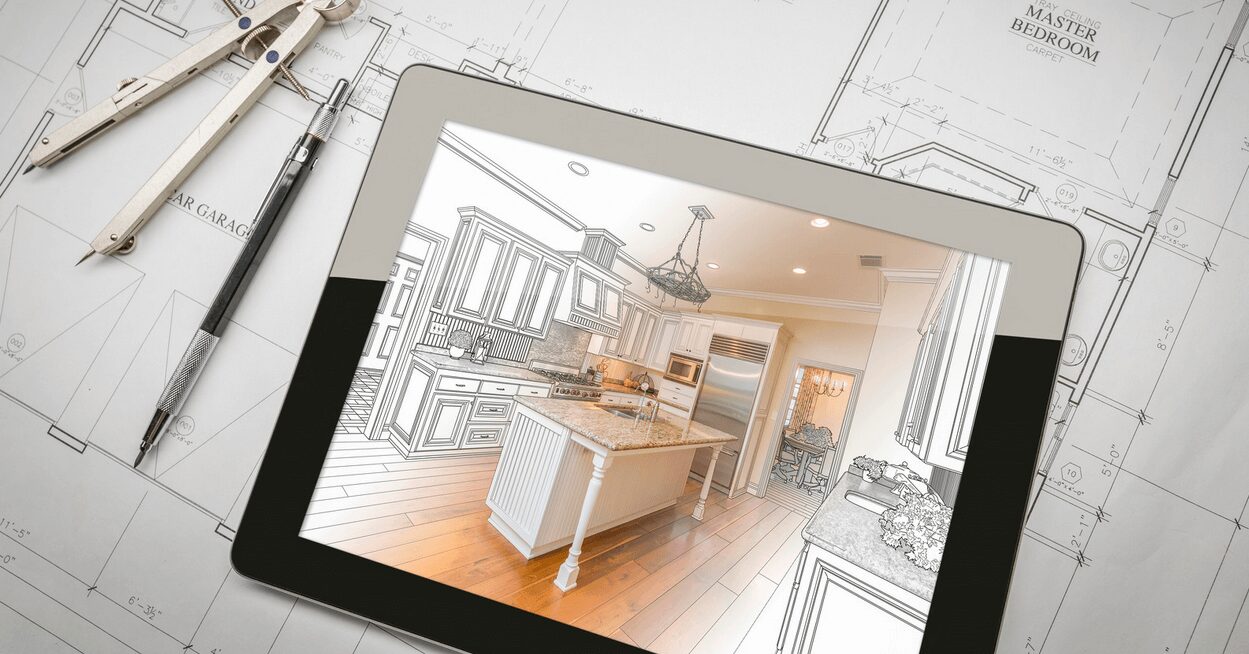A Comprehensive Guide to Popular Kitchen Layouts
When it comes to home design, the kitchen is often considered the heart of the home. Did you know that a well-designed kitchen layout can increase your home’s value by up to 10%? Your kitchen layout plays a crucial role in not just the aesthetic appeal of your space but also its functionality. Whether you’re a gourmet chef or someone who loves to entertain, having a kitchen that suits your needs can make all the difference.
This guide is here to help you navigate the world of kitchen layouts. Our goal is to educate you on the various popular kitchen layouts, from the classic L-shaped design to the versatile U-shaped kitchen. We’ll walk you through the pros and cons of each and provide tips on determining which layout best suits your home and lifestyle. Whether planning a complete renovation or simply looking to refresh your space, understanding these layouts will empower you to make informed decisions and create the kitchen of your dreams.
Understanding the Basics of Kitchen Layouts
A kitchen layout refers to the arrangement of the main components of the kitchen, including the appliances, cabinets, countertops, and storage areas. The design determines how these elements are positioned in relation to each other and dictates the flow and functionality of the space. A well-thought-out kitchen layout is crucial because it directly impacts your kitchen’s efficiency and aesthetics. A functional layout ensures that tasks such as cooking, cleaning, and food preparation can be easily performed. In contrast, a visually appealing layout enhances your home’s overall look and feel.
Factors to Consider
When choosing a kitchen layout, several key factors should be taken into account to ensure that the final design meets your needs and preferences:
- Space: The size and shape of your kitchen space will significantly influence the layout options available to you. Consider the room’s dimensions and how much space you have to work with.
- Workflow: Think about the “kitchen work triangle,” which connects the sink, stove, and refrigerator. A good layout will minimize unnecessary movement and create an efficient workflow, allowing you to move easily between these key areas.
- Personal Preferences: Your cooking habits and lifestyle play a major role in determining the best layout for your kitchen. Whether you need more counter space for food preparation, additional storage for kitchen gadgets, or a layout accommodating multiple cooks, your personal preferences should guide your decision.
- Storage Needs: Evaluate your storage requirements, including cabinets, drawers, and pantry space. A well-designed layout will provide ample storage while keeping everything within easy reach.
- Entertaining: If you enjoy hosting gatherings, consider a layout that facilitates social interaction, such as an open-plan kitchen or one with an island where guests can gather.
- Lighting and Ventilation: Ensure that your kitchen layout allows for adequate lighting and proper ventilation. Good lighting enhances visibility and safety, while effective ventilation helps to remove cooking odours and maintain air quality.
The Work Triangle
The work triangle is a fundamental concept in kitchen design that focuses on optimizing the efficiency and functionality of the kitchen. It connects the three main work areas: the sink, the stove, and the refrigerator. The idea is to create a triangular path allowing easy movement between these key areas, minimizing unnecessary steps and making the kitchen more user-friendly.
The significance of the work triangle lies in its ability to enhance productivity in the kitchen. By reducing the distance and obstacles between the sink, stove, and refrigerator, the work triangle helps streamline meal preparation, cooking, and cleanup processes. This efficient layout saves time and reduces fatigue, making cooking a more enjoyable experience.
A well-planned work triangle ensures that these essential elements are positioned to promote ease of access and movement, providing a harmonious balance between aesthetics and practicality. By focusing on the flow and functionality, the work triangle remains a cornerstone of effective kitchen design.
Popular Kitchen Layouts
Single-Wall Kitchen
A single-wall kitchen layout, also known as a one-wall kitchen, features all the kitchen components arranged along a single wall. This layout is commonly found in smaller homes, apartments, and open-plan spaces where maximizing every inch of space is crucial. Typical features include a linear sink, stove, and refrigerator arrangement, with countertops and storage cabinets above and below.
Advantages
- Space-Saving: This layout is ideal for small spaces, as it takes up minimal room while still providing essential kitchen functions.
- Simplicity: With all elements in a straight line, the single-wall kitchen offers a clean, streamlined look that can make a space feel less cluttered.
- Cost-Effective: Fewer cabinets and countertops can lower renovation costs than more complex layouts.
Design Tips
- Maximize Vertical Space: Install tall cabinets to take advantage of vertical storage. Use open shelves for frequently used items to keep them within easy reach.
- Efficient Storage Solutions: Incorporate pull-out drawers, lazy Susans, and other smart storage solutions to maximize limited space.
- Integrated Appliances: Choose built-in or compact appliances to maintain a cohesive and uncluttered look.
- Lighting: Ensure good lighting, including under-cabinet lights, to enhance the workspace’s functionality.
Galley Kitchen
A galley kitchen layout consists of two parallel walls with a walkway in between, resembling a galley on a ship. This design is often found in smaller homes and apartments but can also be an efficient choice for larger spaces. Common characteristics include countertops, cabinets, and appliances on both sides, creating a narrow yet highly functional workspace.
Advantages
- Efficiency: The proximity of the work areas makes meal preparation and cooking highly efficient, as everything is within easy reach.
- Ease of Access: With two parallel workspaces, you have ample counter space and storage options, enhancing functionality.
- Adaptability: Suitable for small and large kitchens, the galley layout can easily be adapted to different spaces.
Design Tips
- Optimize Storage: Use high cabinets and incorporate organizational tools like pull-out shelves and racks to maximize storage capacity.
- Open Up Space: Consider using glass cabinet doors or open shelving on one side to create a sense of openness and prevent the space from feeling too cramped.
- Lighting and Ventilation: Ensure adequate lighting to illuminate both work areas. Proper ventilation is also crucial to keep the space comfortable and odour-free.
- Efficient Work Triangle: Arrange the sink, stove, and refrigerator in a compact triangle within the galley to enhance workflow and minimize movement.
L-Shaped Kitchen
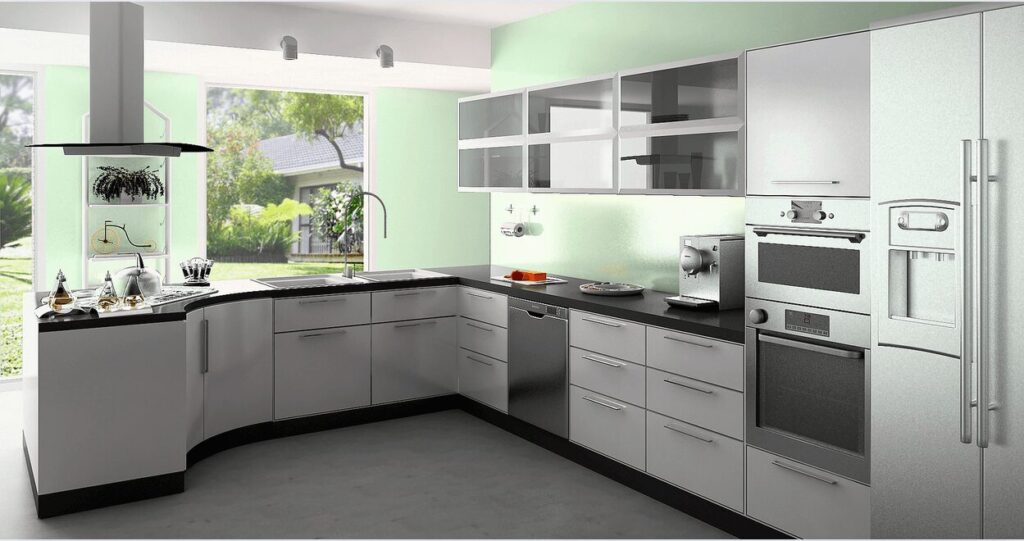
An L-shaped kitchen layout features cabinets and appliances along two perpendicular walls, forming an L shape. This design is versatile and works well in both small and large spaces. Typical design elements include a continuous counter space, corner cabinets, and the potential for a small dining area or an island in the open area.
Advantages
- Flexibility: The L-shaped layout allows for flexible placement of appliances and work areas, making it easy to adapt to various kitchen sizes and shapes.
- Open Space: This design creates an open flow, often connecting to adjacent living or dining areas, which is ideal for open-plan homes.
- Efficient Work Triangle: The layout naturally supports an efficient work triangle, with the sink, stove, and refrigerator positioned at convenient distances.
Design Tips
- Utilize Corners: Install corner cabinets with pull-out shelves or lazy Susans to make the most of corner spaces.
- Add an Island: If space allows, consider adding an island for additional counter space, storage, and seating.
- Create Zones: Designate specific cooking, prepping, and cleaning zones to enhance workflow and organization.
- Lighting: Incorporate under-cabinet and task lighting to ensure all areas are well-lit and functional.
U-Shaped Kitchen
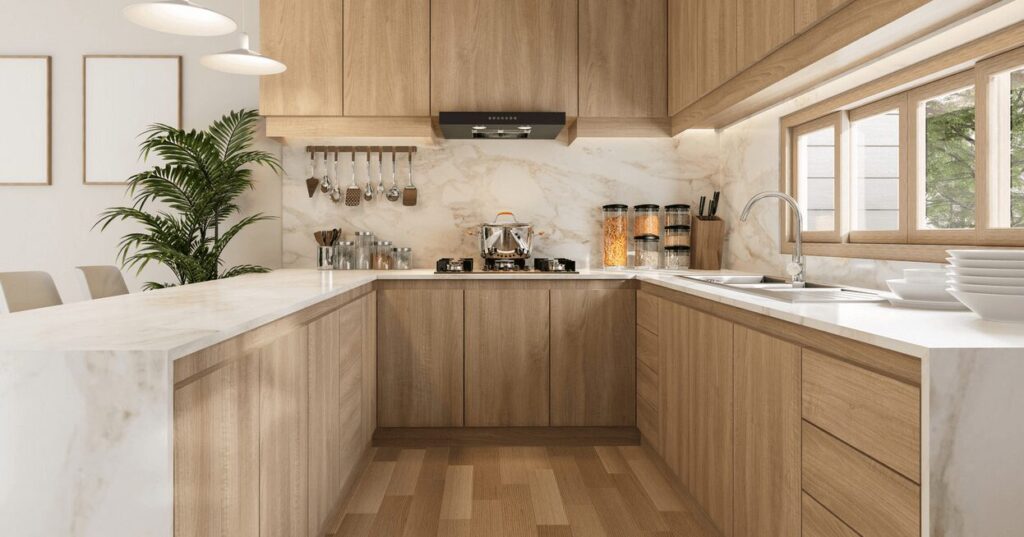
A U-shaped kitchen layout features cabinetry and appliances on three walls, forming a U shape. This layout is highly functional and provides plenty of counter space and storage. Key features include ample cabinets, a continuous countertop, and the possibility of a breakfast bar or seating area on one of the sides.
Advantages
- Ample Counter Space: The U-shaped layout offers extensive counter space, making it ideal for those who enjoy cooking and need room for meal prep.
- Generous Storage: With cabinets on three walls, this design provides abundant storage options, keeping the kitchen organized and clutter-free.
- Efficient Workflow: The U-shaped layout supports an efficient work triangle, with the sink, stove, and refrigerator in close proximity, reducing unnecessary movement.
Design Tips
- Optimize Storage: Use a mix of drawers, cabinets, and pull-out shelves to maximize storage and keep essentials easily accessible.
- Open One Side: If possible, keep one side of the U open to create a more open feel and allow for easy interaction with adjacent living spaces.
- Add a Peninsula: Consider incorporating a peninsula for additional counter space, which can also serve as a breakfast bar or casual dining area.
- Use Bright Colors: Light and bright colours can help open the space and make it feel larger and more inviting.
- Ensure Proper Lighting: Adequate lighting is essential in a U-shaped kitchen. Combine overhead lighting with task lighting under cabinets to illuminate all work areas.
Island Kitchen
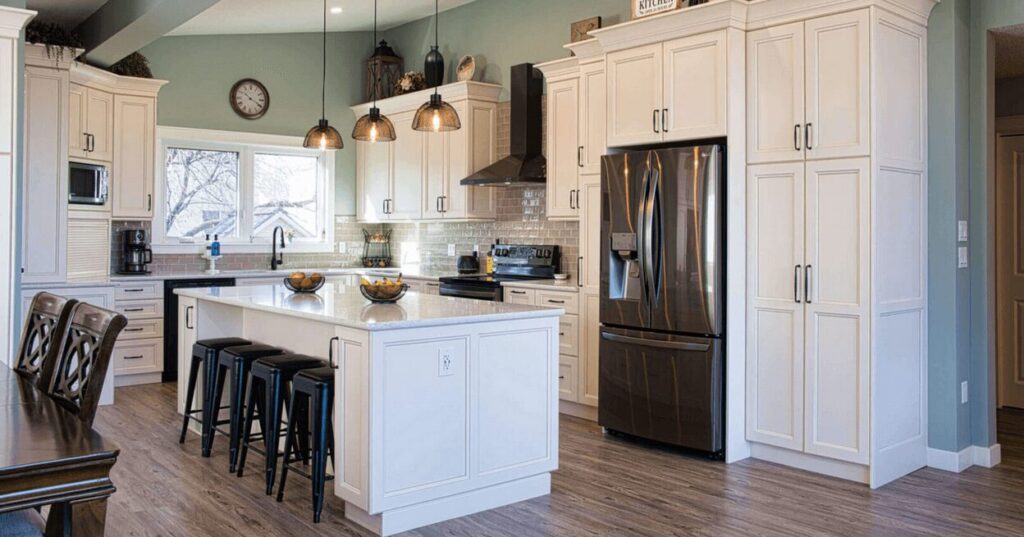
An island kitchen layout includes a freestanding island in the center of the kitchen space, providing additional workspace, storage, and often seating. The island can house appliances such as a stove or sink and can be used for meal prep, dining, and socializing. This versatile layout can be integrated into various kitchen designs, including L-shaped, U-shaped, and open-plan kitchens.
Advantages
- Additional Workspace: The island provides extra counter space for meal prep, cooking, and baking.
- Socializing Area: The island serves as a gathering spot for family and friends, making the kitchen a social hub.
- Storage: Incorporating cabinets and drawers into the island adds valuable storage space.
- Flexibility: The island can be customized to include appliances, a sink, or additional seating, enhancing the kitchen’s functionality.
Design Tips
- Size and Placement: Ensure the island is proportionate to the kitchen size and allows for comfortable movement.
- Multifunctional: Design the island for multiple purposes, including meal prep, dining, and storage.
- Incorporate Seating: Add bar stools or chairs to one side of the island to create a casual dining area.
- Lighting: Install pendant lights above the island to provide focused task lighting and enhance the kitchen’s aesthetic.
Open Concept Kitchen
An open-concept kitchen layout integrates the kitchen with adjoining living and dining areas, creating a spacious and cohesive environment. Standard features include minimal walls or barriers, continuous flooring, and consistent design elements that blend seamlessly with the rest of the home.
Advantages
- Spaciousness: The open design creates a sense of spaciousness and allows for easy movement between areas.
- Seamless Integration: The kitchen becomes part of the overall living space, fostering interaction and connectivity.
- Natural Light: An open layout allows natural light to flow freely, brightening the entire space.
- Versatility: This layout is adaptable to various styles and can be customized to suit individual preferences.
Design Tips
- Consistent Design Elements: Use similar colours, materials, and finishes to create a cohesive look throughout the open space.
- Functional Zones: Define specific cooking, dining, and living zones to maintain organization and functionality.
- Island or Peninsula: Incorporate an island or peninsula to provide additional workspace and help delineate the kitchen area.
- Storage Solutions: Ensure ample storage with cabinetry and shelving blends seamlessly with the open design.
- Lighting: Use a combination of ambient, task, and accent lighting to enhance the overall atmosphere and functionality of the space.
Consulting with Professionals
Choosing the perfect kitchen layout can be a complex and overwhelming task. While it’s essential to consider your space, lifestyle, and personal preferences, seeking the expertise of kitchen designers or renovation experts can make a significant difference. Here’s how consulting with professionals can help you make informed decisions and achieve a kitchen that perfectly suits your needs:
- Professional Insights: Kitchen designers and renovation experts have extensive knowledge of the latest design trends, materials, and technologies. They can offer valuable advice on what will work best for your specific space and needs.
- Customized Solutions: Professionals can assess your kitchen space and create a layout tailored to your unique preferences, cooking habits, and lifestyle. They can help you optimize your space to ensure maximum efficiency and functionality.
- Budget Planning: Working with experts can help you plan and allocate your budget effectively. They can provide cost estimates for different layout options and suggest materials and solutions that offer the best value for your investment.
- Technical Expertise: Kitchen designers and renovation experts can handle technical aspects such as plumbing, electrical work, and structural changes. Their expertise ensures that the layout is beautiful but also safe and compliant with building codes.
- Project Management: Professionals can oversee the renovation process, coordinating with contractors, suppliers, and other tradespeople to ensure the project runs smoothly and is completed on time.
Consulting with professionals will help you make informed decisions and achieve a kitchen layout that enhances your home’s functionality and aesthetics.
Conclusion
Selecting the proper kitchen layout is crucial in creating a functional and aesthetically pleasing space that meets your needs. By understanding the basics of kitchen layouts, the importance of the work triangle, and the features of popular designs such as single-wall, galley, L-shaped, U-shaped, island, and open-concept kitchens, you can make informed choices that enhance your cooking and dining experience.
Assessing your space, considering your personal preferences and lifestyle, and consulting with professionals are key factors in making the best decision for your home. With thoughtful planning and expert guidance, you can design a kitchen that looks great and makes everyday tasks more enjoyable and efficient.
Remember, a well-designed kitchen can significantly improve your home’s functionality and value, making it a worthwhile investment. Whether you’re embarking on a full renovation or simply reconfiguring your existing space, choosing the right layout will ensure your kitchen becomes the heart of your home.
Ready to transform your kitchen into the heart of your home? At MOD Kitchens, we specialize in creating beautiful, functional, and personalized kitchen layouts that suit your unique needs. Our team of experts is here to help. Don’t wait to start your kitchen renovation journey. Contact MOD Kitchens today to schedule a consultation and discover how we can bring your dream kitchen to life. Visit our Contact Page to get in touch!
