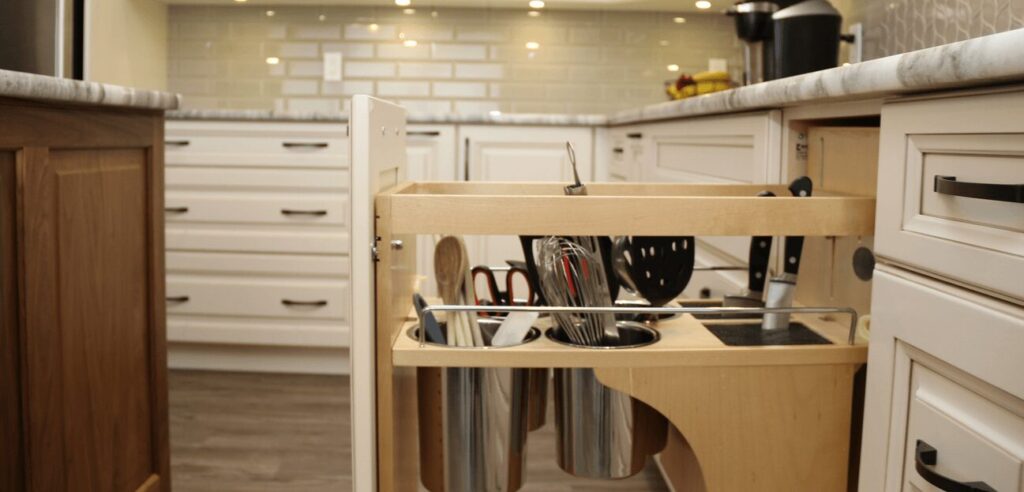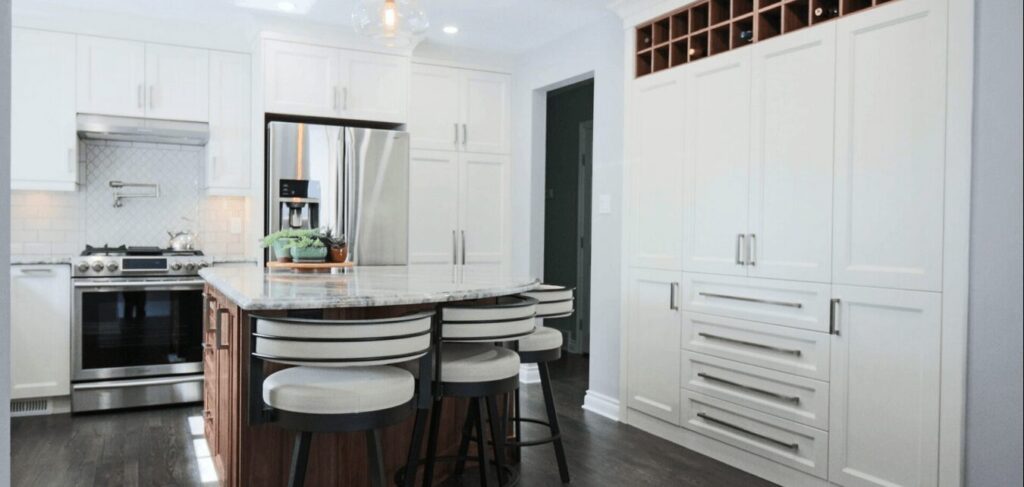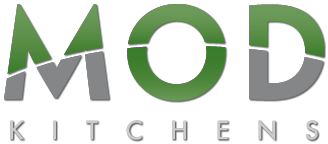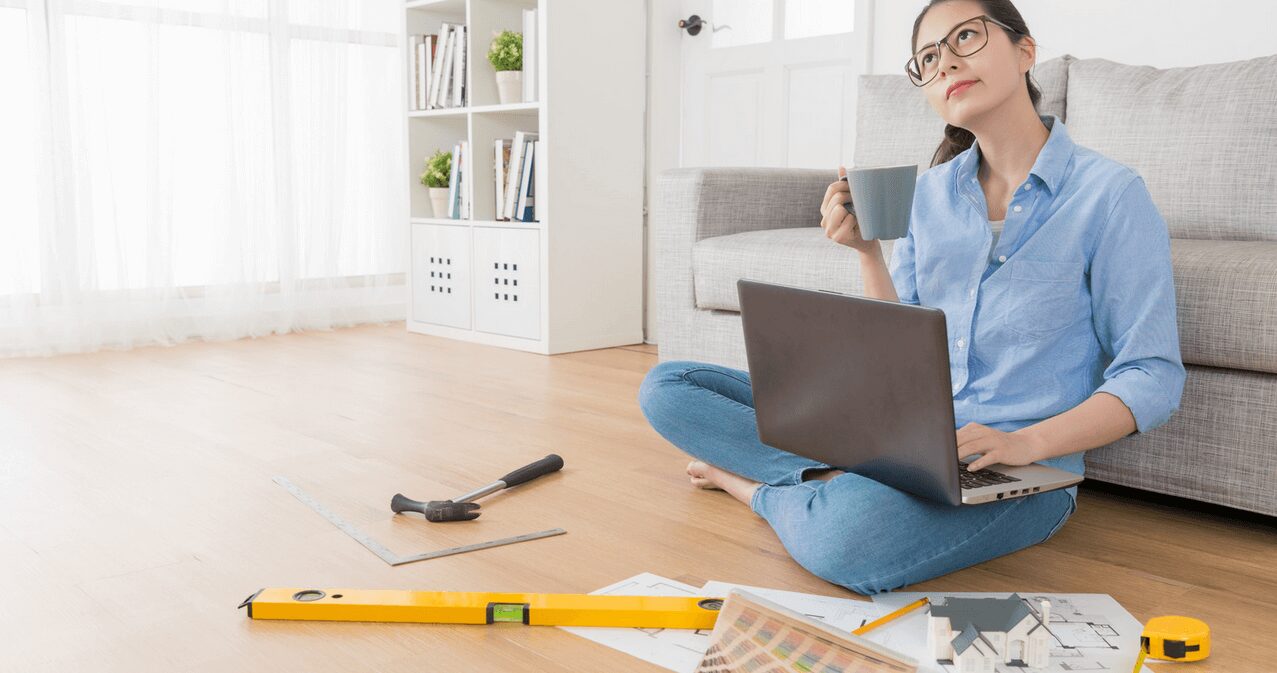Embarking on a kitchen or bathroom remodel can be both exciting and overwhelming, especially if you’re unsure where to start. The key to transforming these essential spaces into the haven of your dreams lies in meticulous planning. Proper planning is the cornerstone of a successful remodel, ensuring that the project stays on time and within budget while meeting your needs. Whether you’re looking to modernize your kitchen, enhance functionality in your bathroom, or increase your home’s overall value, having a clear plan in place makes all the difference. In this guide, we will equip you with the practical tips and insights necessary to kickstart your remodelling journey with confidence. From setting a realistic budget to choosing the right materials and layouts, get ready to navigate each step with ease and turn your vision into reality.
Define Your Goals and Needs
Determine the Purpose of the Kitchen or Bathroom Remodel
- Upgrade Outdated Features: Modernize appliances, fixtures, and finishes to give your kitchen or bathroom remodel a fresh, contemporary look. Updating these elements not only enhances the visual appeal but also incorporates the latest technology and energy-efficient options.
- Improve Functionality: Optimize the layout for better workflow and accessibility. Consider how space is utilized and make adjustments to facilitate movement and daily activities. This may include rearranging cabinetry, adding storage solutions, or incorporating ergonomic design principles.
- Increase Home Value: Enhance appeal for future resale by choosing upgrades that offer a substantial return on investment. Focus on timeless designs and quality materials that resonate with potential buyers, boosting your home’s market value.
- Personal Enjoyment: Create a space that reflects your style and meets your family’s needs. Personalization is key—choosing soothing colours, unique design elements, or specialized features. Your remodel should align with your lifestyle, making life at home more enjoyable and productive.
Identify Must-Haves vs. Nice-to-Haves

When planning your remodel, distinguishing between essential features and optional upgrades is crucial for staying within your budget and prioritizing resources effectively.
Essential Features: Non-negotiable Elements
- Additional Storage: Ensuring adequate storage is a must for keeping your spaces organized and functional. Whether it’s installing new cabinets, adding a pantry, or incorporating clever shelving solutions, increased storage is often a top priority.
- Efficient Layout: A well-thought-out layout is critical to improving usability and flow. This might involve reconfiguring your space for improved access and movement or installing fixtures that maximize efficiency.
Wishlist Items: Luxury Upgrades
- Quartz Countertops: While not essential, quartz countertops offer unparalleled beauty and durability with diverse design options that enhance your space’s aesthetic appeal.
- High-End Cabinets: Opting for premium cabinetry can elevate the overall look and feel of your remodel. While they may stretch your budget, they provide a luxurious touch and long-term value if finances allow.
Set Clear Objectives
Establishing well-defined objectives is vital in ensuring that your kitchen or bathroom remodel aligns with your vision for both aesthetics and functionality.
Aesthetic Goals
Define the style you want to achieve in your kitchen or bathroom remodel. Whether you’re leaning towards a modern, sleek design with clean lines and minimalist features, a traditional look that incorporates classic elements like ornate details and warm tones, or a rustic ambiance with natural finishes and a cozy feel, having a clear stylistic direction will guide your choices in materials, colours, and finishes. Consider creating a mood board to visualize and refine your aesthetic goals.
Functional Goals
Decide on any layout changes or additions that will enhance the functionality of your space. For example, incorporating a kitchen island not only provides additional countertop space for meal prep but also offers extra storage and seating options for casual dining. Similarly, double vanity in the bathroom can be a game-changer for busy households, allowing multiple users to get ready simultaneously without crowding the space. Identify any specific functional challenges you face and plan modifications to address them efficiently.
Set a Realistic Budget
Creating a comprehensive budget is essential to keep your remodel on track financially. A well-thought-out budget will help you manage costs, prioritize spending, and prepare for unexpected expenses. Here’s how to set a realistic budget for your kitchen or bathroom remodel:
Research Average Costs
Kitchen Remodels
- Minor Renovations: Typically, minor kitchen updates cost between $10,000 and $20,000. These renovations might include cosmetic changes such as new paint, lighting, or hardware updates, and basic appliance replacements.
- Major Renovations: On the other hand, a complete kitchen overhaul can range from $25,000 to $50,000 or more. These projects often involve reconfiguring the layout, upgrading appliances, and incorporating high-end materials and finishes.
Bathroom Remodels
- Small Updates: Simple bathroom upgrades can cost $5,000 to $15,000, focusing on elements like fixtures, paint, and hardware updates.
- Complete Overhauls: A full bathroom remodel, which might include layout changes, new fixtures, and luxury finishes, typically ranges from $20,000 to $50,000 or higher.
Cost Influencers
- Size of the Space: Larger areas generally require more materials and labour, increasing the overall cost.
- Quality of Materials: High-quality, durable materials will cost more initially but can provide greater longevity and appeal.
- Labour Rates: Depending on your location, labour costs can vary significantly. It’s important to get multiple quotes from contractors to ensure competitive pricing.
Include a Contingency Fund
Unexpected costs are a common occurrence in kitchen or bathroom remodels. To avoid financial strain, allocate an additional 10-20% of your total budget for surprises, such as unforeseen plumbing issues or material price fluctuations.
Prioritize Spending
High-Impact Areas
Invest more in areas that offer increased value and improved functionality, such as high-traffic zones or where new technology can enhance convenience and style.
Gather Inspiration and Ideas
Explore Design Styles
Modern vs. Traditional: Understand the Characteristics of Each Style
Modern design is characterized by clean lines, minimalistic decor, and a focus on function through simplicity. It often incorporates sleek materials like glass, metal, and polished wood, with a neutral colour palette that creates a cohesive and uncluttered look. Traditional style, on the other hand, embraces classic elements such as ornate detailing, rich wood finishes, and warmer colour schemes, evoking a sense of timeless elegance and comfort. Understanding the differences between these styles can help you decide which aligns best with your vision.
Transitional and Eclectic Designs: Combine Elements for a Personalized Look
Transitional design bridges the gap between modern and traditional by seamlessly blending elements from both styles, allowing for flexibility and personalization. It often involves the use of neutral backgrounds with a mix of contemporary and classic furniture pieces. Eclectic designs take personalization a step further by encouraging an adventurous mix of colours, textures, and patterns to create a unique and personalized aesthetic. This style celebrates contrasts and allows for a curated mishmash of different influences, offering a truly individualized space.
Utilize Resources
Online Platforms
Websites and social media offer a wealth of design ideas and inspiration, helping you visualize potential design directions. These platforms are perfect for discovering trending styles, saving favourites, and connecting with other design enthusiasts or professionals.
Magazines and Showrooms
Print magazines and showrooms provide tangible examples of design implementations. Visiting showrooms allows you to see and feel the materials firsthand, giving you a better understanding of texture and quality that online images might not convey. Such resources are invaluable for gaining a comprehensive view of available options and potential solutions to design challenges.
Create a Mood Board
Visual Compilation
Assembling a mood board involves gathering images, colours, materials, and inspirations that resonate with your design vision. Consider adding swatches of fabric, paint samples, and photos of furniture or fixtures to create a comprehensive visual representation.
Define Your Aesthetic
A mood board not only helps in clarifying your style but also serves as an essential tool for communicating your aesthetic preferences to design professionals. By offering a tangible reference, it ensures everyone involved in the kitchen or bathroom remodel has a clear understanding of your goals and vision.
Select Materials and Finishes

Cabinets and Countertops
Material Options
When choosing materials for cabinets and countertops, consider the various options available. Wood types such as oak, maple, and cherry offer natural beauty and durability. Laminate provides a cost-effective and versatile option, available in numerous colours and patterns. Granite and quartz are popular choices for countertops due to their durability and aesthetic appeal; granite offers natural variation, while quartz provides consistency and low maintenance.
Functionality vs. Aesthetics
Balancing durability with style is crucial when selecting materials. Ensure that the materials not only fit the desired look of the space but also meet practical standards. For instance, while certain wood finishes may be visually appealing, they might require more upkeep. Similarly, countertops need to withstand daily wear and tear, so opting for materials that are easy to clean and resistant to damage ensures longevity alongside aesthetic benefits.
Flooring and Tiles
Durability
When it comes to flooring, options like tiles, hardwood, and vinyl each offer distinct benefits. Tiles are known for their durability and range of styles, making them ideal for areas exposed to moisture. Hardwood provides a timeless appeal but may need special treatments to resist damage from water or high foot traffic. Vinyl is recognized for its resilience, affordability, and water resistance, which makes it a practical choice for various household areas.
Maintenance
Ease of cleaning and longevity should be top considerations when selecting flooring materials. Tiles are generally easy to clean and can withstand extensive use, although grout maintenance is necessary. Hardwood floors require routine care to preserve their finish but can last for decades if properly maintained. Vinyl flooring offers straightforward cleaning and maintains its appearance over time, though high-quality options should be chosen to ensure long-term satisfaction.
Assess Your Current Space
Evaluate the Layout
Functionality: What’s working and what’s causing frustration?
Begin by assessing the current functionality of your space. Identify which elements serve your needs well and which ones lead to daily frustrations. Consider aspects like storage capacity, accessibility, and the ease with which you can use different areas. Are there elements that consistently cause clutter or areas that feel inefficient?
Traffic Flow: Identify bottlenecks or unused spaces
Good traffic flow is essential for a functional and comfortable space. Analyze how people move through the area and pinpoint any bottlenecks that slow this movement or result in congestion. Also, look for spaces that go unused and consider how they might be repurposed to better serve your needs.
Take Accurate Measurements
Dimensions: Measure walls, windows, doors, and ceiling heights
Accurate measurements are crucial for successful remodelling. Carefully measure the dimensions of your walls, windows, doors, and ceiling heights. Note these dimensions meticulously, as they will guide you in making design decisions and selecting appropriately sized furniture and fixtures.
Utility Mapping: Note the location of plumbing, electrical outlets, and HVAC vents
Map out the existing utilities within your space. Be sure to mark the locations of plumbing, electrical outlets, and HVAC vents. Understanding this infrastructure is fundamental when planning your kitchen or bathroom remodel, as it affects where appliances and fixtures can be positioned.
Document Existing Conditions
Structural Elements: Load-bearing walls, beams
Identify and document any structural elements such as load-bearing walls or beams. These elements support the building and cannot be moved without significant construction work, which should be factored into your planning.
Potential Challenges
Be aware of potential challenges that could arise during your kitchen or bathroom remodel, such as the presence of mould, outdated wiring, or plumbing that might require upgrading. Identifying these issues early can help you prepare adequately, ensuring your project runs smoothly and stays on budget.
Consult Professionals
Expert Guidance: Benefits of Professional Design and Planning
Relying on professionals for design and planning offers a wealth of benefits that can significantly enhance the outcome of your remodelling project. Experienced designers bring a keen eye for detail, ensuring that every aspect of the redesign is meticulously planned and executed. They have an in-depth understanding of the latest trends, materials, and technologies, which can provide innovative solutions to complex design challenges. Additionally, their knowledge of building codes and regulations ensures that your project adheres to legal requirements, avoiding potential pitfalls and delays.
Customization: Tailored Solutions to Fit Your Space and Needs
Professional designers are adept at delivering customized solutions that harmonize with your space and cater to your individual needs. They work closely with you to understand your vision and incorporate your style into the design, resulting in a space that is uniquely yours. With their expertise, designers can suggest creative ways to maximize the functionality of your space, utilizing every square foot efficiently. Whether you’re looking to create a modern, minimalist aesthetic or a cozy, traditional ambiance, customization allows your space to reflect your personality while meeting practical requirements.
Conclusion
Embarking on a kitchen or bathroom remodel project can be an exciting yet daunting endeavour. By meticulously assessing your current space, understanding the available materials, and ensuring an efficient layout, you can create a home that meets your aesthetic desires and functions seamlessly for your lifestyle. Leveraging the expertise of professionals can enhance your project’s outcome, transforming your vision into reality with tailored solutions and adherence to safety standards. Ultimately, a well-planned and executed remodel brings lasting satisfaction, ensuring your space is both beautiful and practical for years to come.
If you’re ready to turn your kitchen or bathroom into the space of your dreams, MOD Kitchens is here to help. Our team of experts is dedicated to providing exceptional renovation services tailored to your unique style and needs. We invite you to reach out and start your remodelling journey with us. Visit our contact form today and let’s talk about how we can bring your vision to life!

