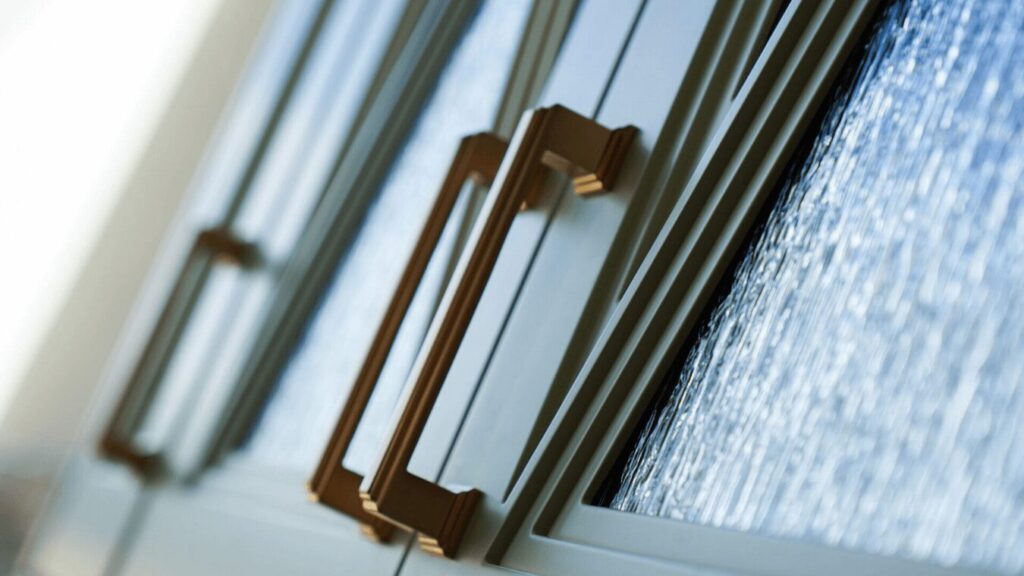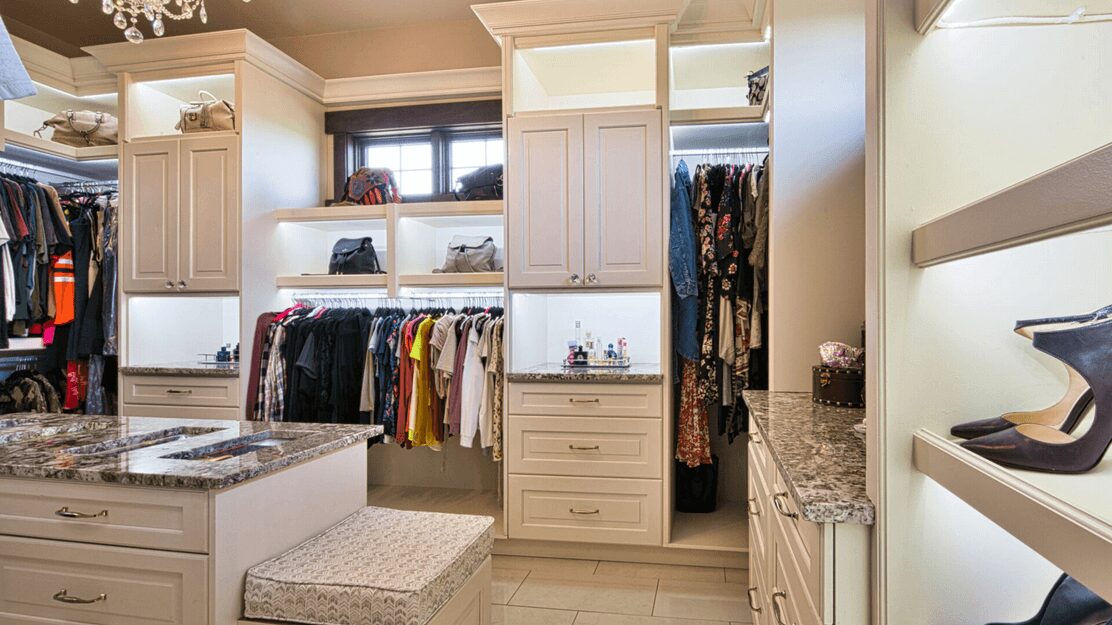A walk-in closet is more than just a space to store your clothes—it’s a personal sanctuary where organization meets luxury. Whether you’re dreaming of a serene retreat that exudes sophistication or a highly functional space that simplifies your daily routine, designing a walk-in closet is a rewarding investment in both your lifestyle and your home’s value. In this ultimate guide, we’ll explore every aspect of planning and creating the perfect walk-in closet, from understanding your needs and mapping out your layout to selecting materials and integrating smart organization systems. Read on to learn how to transform an often-overlooked space into a stunning, personalized storage haven.
The Benefits of a Walk-In Closet
Before diving into the design process, it’s important to understand the many benefits a walk-in closet can offer:
- Enhanced Organization: With dedicated zones for hanging, shelving, and accessories, a walk-in closet minimizes clutter and simplifies daily routines.
- Increased Home Value: A well-designed walk-in closet is a desirable feature for potential homebuyers and can significantly enhance your property’s market appeal.
- Personalized Style: Custom cabinetry and design elements allow you to express your aesthetic, creating a space that truly reflects your taste.
- Efficient Use of Space: Unlike standard reach-in closets, walk-in closets can be tailored to maximize every inch of available space, including awkward corners and high ceilings.
- Luxury and Comfort: A walk-in closet isn’t just about storage—it can be a private retreat where you start your day in style and enjoy the small pleasures of a well-organized environment.
Planning Your Walk-In Closet
Define Your Goals and Priorities
Begin by considering what you want to achieve with your walk-in closet. Ask yourself:
- What do I want to store?
Identify all the items you need to accommodate—clothes, shoes, accessories, handbags, and even personal items like jewelry or seasonal gear. - How do I use my closet daily?
Think about your routine. Do you need quick access to everyday items, or are you looking for an elaborate space for special occasions? - What is my style?
Determine whether you lean toward a minimalist, modern look or a more traditional, luxurious feel. Your design choices should reflect your personality.
Assessing Your Space
- Measure Your Area:
Accurately measure the dimensions of the room. Note the location of windows, doors, and any structural features that might affect the layout. - Identify the Layout Options:
Consider different configurations—whether you want a single open space, a segmented layout with distinct zones, or even a curved design that makes use of irregular walls. - Plan for Future Needs:
Factor in potential changes in your wardrobe or lifestyle. A flexible design will allow for adjustments over time.
Designing the Layout
Zoning Your Closet
A well-planned walk-in closet should have clearly defined zones, each designed to serve a specific purpose:
- Hanging Area:
Allocate space for long garments like dresses and coats as well as shorter items like shirts and pants. Consider double-hanging rods for efficiency. - Shelving and Drawers:
Install adjustable shelves and drawers for folded clothes, accessories, and seasonal items. Custom compartments can be tailored for your unique collection. - Shoe Storage:
Design a dedicated shoe area—this could be open shelves, cubbies, or pull-out racks that keep footwear visible and accessible. - Accessory Storage:
Include specialized inserts for jewelry, watches, scarves, and handbags. These could be built into drawers or featured on open shelves. - Seating and Mirror:
If space allows, add a small seating area or a built-in bench. Incorporate a full-length mirror to help you assess your outfits and enhance the overall ambiance.
Flow and Accessibility
- Ease of Movement:
Ensure that your layout allows for smooth navigation, with ample space between storage zones. This is especially important if the closet is used as a dressing area. - Door and Window Considerations:
Plan the placement of doors (including sliding or pocket doors) to maximize space and natural light. Consider adding a skylight or large window to create a bright, airy environment. - Ergonomics:
Design your closet so that frequently used items are within easy reach. Place items you access daily at eye level and less frequently used items on higher or lower shelves.
Choosing Materials and Finishes

Cabinetry Options
Custom cabinetry is the cornerstone of a walk-in closet. Your choice of material and finish will impact both the durability and the aesthetic of your space.
- Solid Wood:
Offers timeless beauty and durability. It’s ideal for creating a luxurious, high-end feel, though it may come at a higher cost. - Engineered Wood/MDF:
Provides a cost-effective alternative that can still achieve a high-quality finish when properly constructed and painted. - Laminate and Veneer:
These materials offer a wide range of colours and textures, often at a more affordable price point. They’re also easier to clean and maintain.
Finishing Touches
- Hardware:
The choice of knobs, pulls, and handles can elevate the design of your closet. Options in brushed nickel, matte black, or even gold can add a touch of elegance. - Color Palette:
Select colours that reflect your style. Neutral tones provide a classic, timeless look, while bold colours or accent walls can inject personality into the space. - Lighting Integration:
Incorporate LED lighting into your cabinetry—either under shelves or within display areas—to enhance visibility and add a modern touch.
Maximizing Organization with Custom Solutions
Custom Shelving and Drawers
- Adjustable Shelving:
Custom shelving that can be repositioned to accommodate items of different sizes is key. This flexibility ensures that your closet remains functional as your needs evolve. - Pull-Out Drawers:
Consider deep, pull-out drawers for items like sweaters or accessories. Soft-close mechanisms not only add convenience but also reduce wear over time. - Modular Systems:
Modular designs allow you to add, remove, or reconfigure components as needed. This is particularly useful if your collection grows or if you decide to update the design later.
Specialized Storage Accessories
- Shoe Racks and Cubbies:
Custom-built compartments specifically for shoes can keep your footwear organized and easily accessible. - Jewelry and Accessory Inserts:
Built-in trays, dividers, and small drawers designed for jewelry, watches, and accessories can help keep small items neatly stored. - Hanging Organizers:
Use hanging rods or vertical pull-out systems for items like scarves, belts, or ties. These features maximize space and keep accessories visible.
Incorporating Technology
- Smart Lighting Systems:
Integrate smart LED lighting that can be controlled via an app or voice commands. This not only enhances functionality but also sets the mood. - Automated Organization:
Some high-end systems now include motorized shelves or pull-out features that add a futuristic element to your walk-in closet. - Digital Inventory:
For those who love tracking their wardrobe, consider a digital catalogue system that allows you to photograph and organize your items, making it easy to plan outfits.
Creating a Luxurious Atmosphere
Lighting and Ambiance
- Layered Lighting:
Combine ambient, task, and accent lighting to create a balanced, inviting space. Recessed ceiling lights, under-shelf LED strips, and statement fixtures above a seating area all contribute to the overall ambiance. - Mirrors and Reflective Surfaces:
Incorporate large mirrors or mirrored cabinet doors to reflect light and give the illusion of more space. This is especially effective in smaller closets. - Natural Light:
If possible, design the closet to capture natural light. Windows, skylights, or glass doors can help bring in daylight and create a more cheerful environment.
Flooring and Wall Treatments
- Flooring Options:
Choose flooring that’s durable yet elegant—hardwood, luxury vinyl planks, or large-format tiles can create a cohesive look that complements the cabinetry. - Wall Treatments:
Consider wallpaper, textured paint, or even a feature wall to add personality and depth to the space. Soft, neutral colours typically work best to maintain a calm, organized feel. - Ceiling Design:
Don’t neglect the ceiling. A well-designed ceiling with subtle lighting or a decorative finish can tie the whole room together.
Budgeting and Project Management
Setting a Realistic Budget
- Prioritizing Features:
Determine which elements are most important for your organization and style. Investing in quality cabinetry might be essential, while certain decorative aspects could be scaled back. - Cost Breakdown:
Understand the cost distribution between materials, labour, and any additional features like smart technology or custom finishes. - Contingency Fund:
Set aside 10-20% of your overall budget for unexpected expenses—this ensures that your project can adapt to any unforeseen challenges.
Managing the Project
- Timeline Planning:
Create a realistic timeline for your project, accounting for design, material sourcing, installation, and any potential delays. - Hiring Professionals:
Work with experienced designers and contractors who specialize in custom cabinetry and closet design. Their expertise can save you time and help avoid costly mistakes. - Communication:
Maintain open communication with your project team to ensure that your vision is clearly understood and executed.
Maintenance and Future-Proofing
Keeping Your Closet Organized
- Regular Decluttering:
Even with the best design, organizing requires ongoing effort. Schedule regular sessions to declutter and reorganize your closet. - Cleaning Tips:
Use appropriate cleaning agents for your cabinet finishes and shelving. Regular maintenance will keep the space looking new and functioning efficiently. - Seasonal Updates:
Reassess your storage needs each season—rotate items, update organizational accessories, and adjust shelving as needed.
Planning for Future Needs
- Modular Design Benefits:
A modular system allows you to reconfigure the space as your needs change. Whether your wardrobe expands or you decide to incorporate new technology, flexibility is key. - Upgradable Features:
Consider features that can be updated over time without a complete overhaul, such as smart lighting systems or adjustable shelving. - Warranty and Service:
Ensure that the materials and installations come with warranties, and establish a relationship with your contractor or designer for future upgrades.
Bringing It All Together: Personalizing Your Walk-In Closet
Reflect Your Style
- Customization:
A walk-in closet should be as unique as you are. From the finish of the cabinetry to the layout of the storage compartments, every detail can be tailored to reflect your personality. - Decorative Touches:
Add personal touches like framed artwork, a stylish rug, or decorative hardware. These elements make the space not only functional but also inviting. - Lifestyle Integration:
Design your closet to accommodate your daily routines. If you enjoy a morning coffee, perhaps integrate a small seating nook where you can relax and plan your day.
Final Considerations
- Functionality Meets Beauty:
The ultimate goal is to create a space that is both practical and aesthetically pleasing. Strive for a balance that suits your lifestyle. - Feedback and Iteration:
Once your walk-in closet is complete, live with it for a while and note any adjustments that could further improve the space. Small tweaks can often lead to significant improvements in functionality. - Showcasing Your New Space:
Enjoy your transformation by sharing your design journey with friends or on social media. Your walk-in closet can be a source of inspiration for others looking to upgrade their storage solutions.
Conclusion
Designing a walk-in closet is a multifaceted project that goes beyond mere storage—it’s about creating a personalized, organized, and luxurious space that enhances your daily life. From defining your goals and meticulously planning your layout to selecting the right materials and integrating smart organizational features, every step of the process is an opportunity to craft a space that is uniquely yours.
At MOD Kitchens, we specialize in turning your vision into reality with bespoke design solutions that combine function, beauty, and long-lasting quality. Whether you’re embarking on a complete home remodel or simply looking to upgrade your closet space, our team is here to help you every step of the way.
Ready to transform your walk-in closet into the ultimate storage sanctuary? Contact MOD Kitchens today for a personalized consultation and start your journey toward a beautifully organized home.

